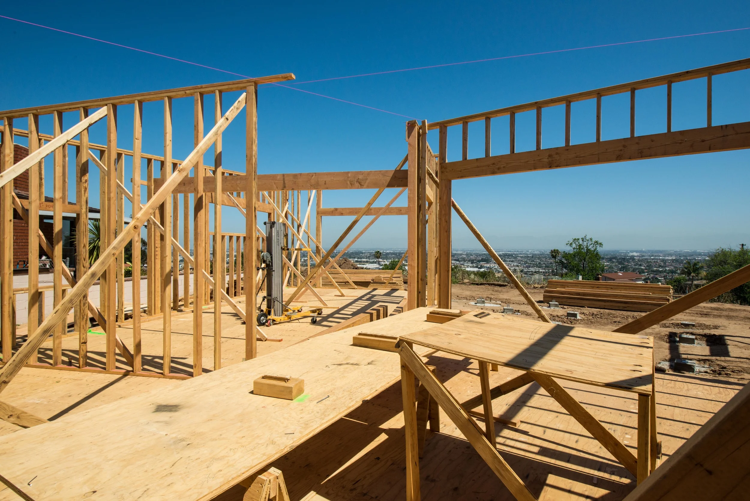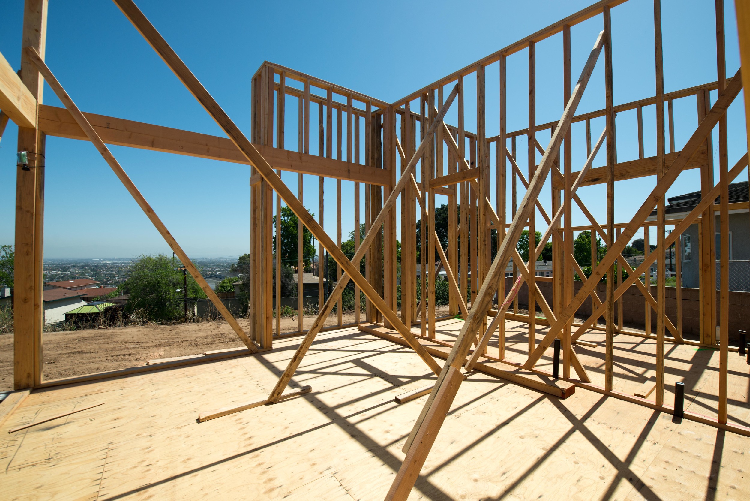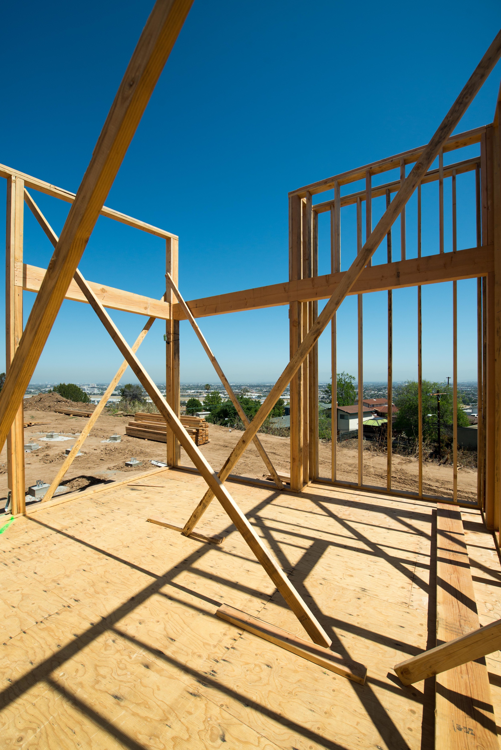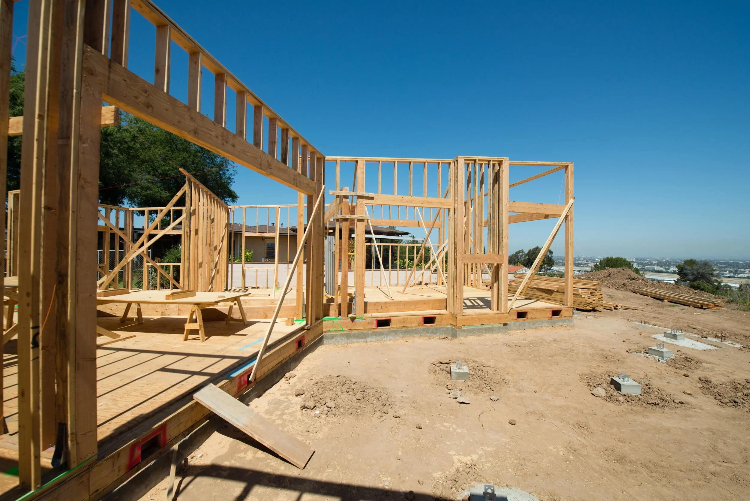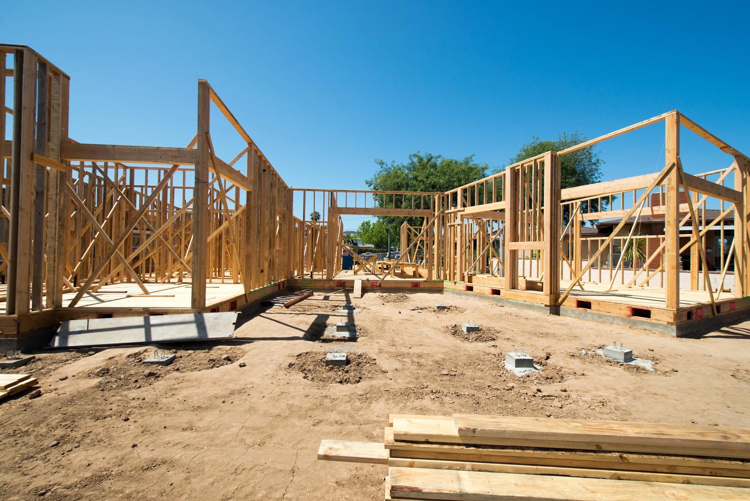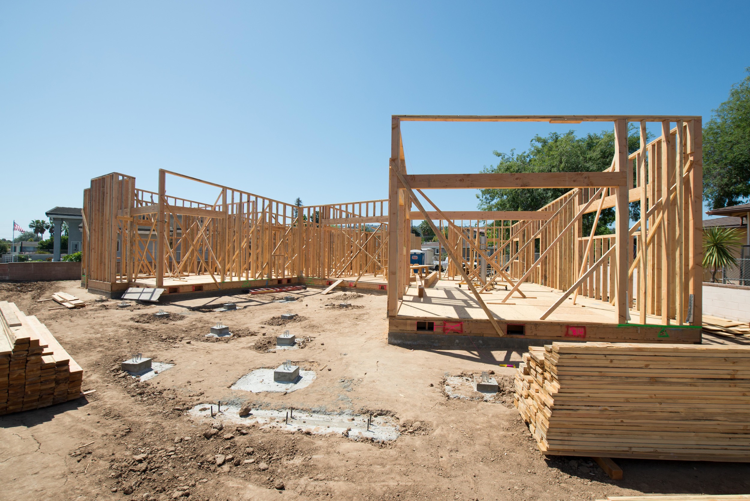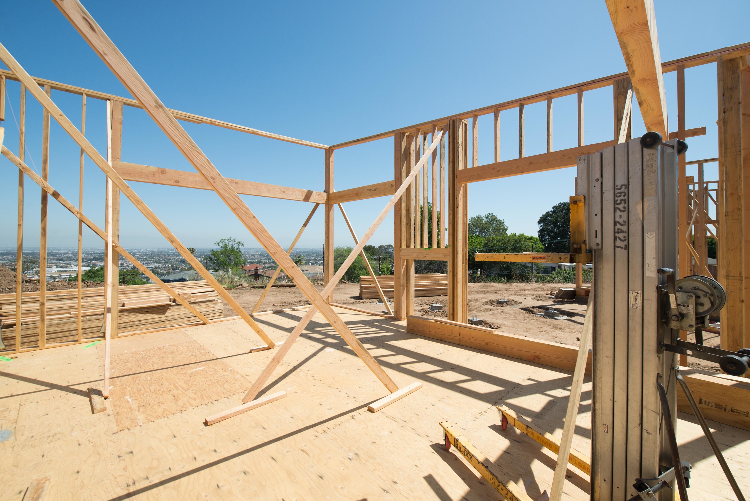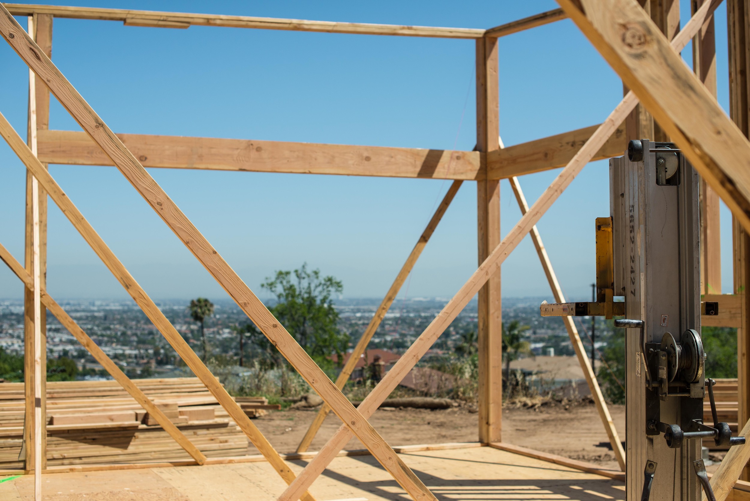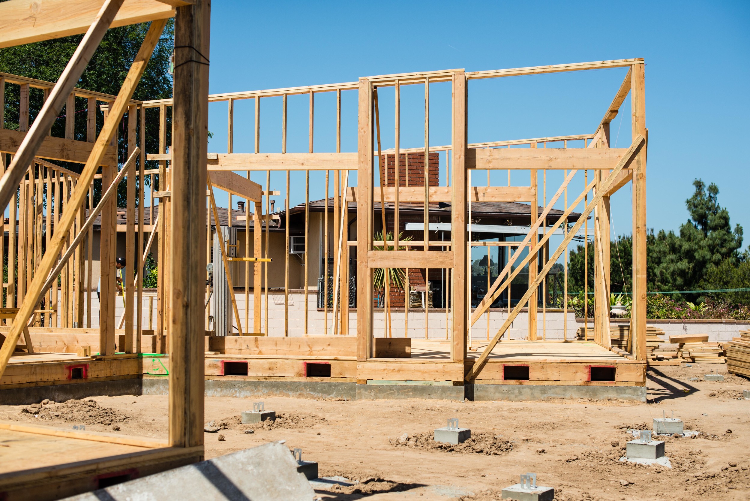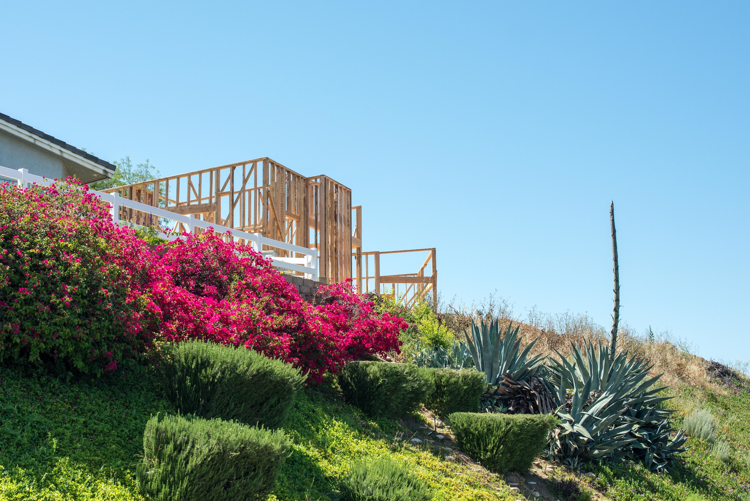Construction at the Highcliff Project has officially gone vertical! We love witnessing the space come together as the walls are being erected. All projects come with their share of special challenges. The Highcliff project is not any different. The framing process at the Highcliff project is particularly interesting due to the geometry of the design.
In standard framing practice, framers typically build sections of the walls on the floor, then tilt them up in place. This method is fairly straight forward when the floor is parallel with the ceiling. This is not the case in the Highcliff project. The house is designed with a shed roof (a roof sloping in a single direction). The walls that hold the shed roof are refereed to as "rake walls." Although rake walls are common in architecture, the rake walls at the Highcliff project are more challenging to construct than the norm. The challenge stems from the floor plan having two distinct wings which are not parallel to one another. Because these wings are covered by the same shed roof, the walls below actually "rake" in multiple directions. Don't believe it? Take a closer look at the renderings and you will notice that the transom windows in the living room wing are tapering!
Because of the geometry of the plan and the use of a single shed roof, precise elevation points were established and marked with string lines prior to framing. The framers then built the top plates to the established points and filled the remaining portion of the walls stud by stud. There was a lot of upfront work that had to be done to make sure the framing was correct. Currently all of the exterior walls are framed and the erection of the interior partition walls is underway. Check back in soon to follow the progress as the ceiling and roof framing are coming up.
